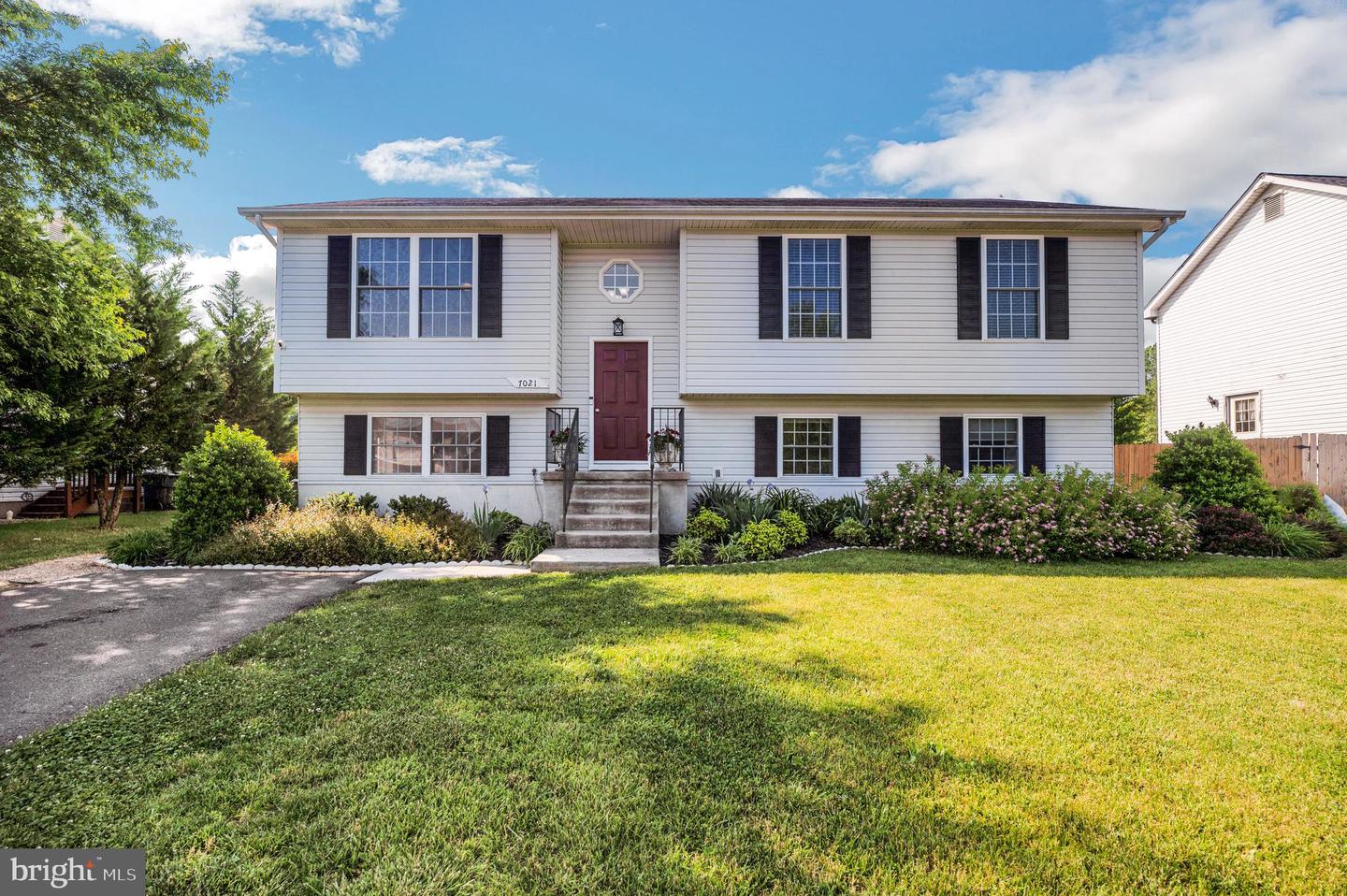Beautiful 5 bedroom, 3 full bath - nicely landscaped home in great location with NO HOA! Enter in to the 2 story foyer. 15x13 Living room is carpeted and has a slate hearth fireplace - electric - with a thermostat, fan and wood mantle. 13x11 Dining room is off the kitchen and provides access via sliding glass to the deck! 12x11 Kitchen renovation 2021 included painted cabinetry, ceramic tile backsplash and granite countertops. Refrigerator with icemaker & water inside, stove, range hood, microwave, disposal, stainless steel farm sink and a pantry. Kitchen also features breakfast bar - additional eat in space! 13x13 Primary bedroom is carpeted, ceiling fan wit light, large closet. Primary bath has a vinyl floor and tub/shower. Bedroom 2 is 12x10, carpeted, ceiling fan with light and double closet. 13x13 bedroom 3 has carpet, ceiling fan with light and double closet. Hall bathroom is updated with vinyl floor, tub/shower and quartz top vanity. Extra storage provided by hall linen closet. The lower level features 2 recreation rooms! So much room for entertaining or make one an office! 2nd Recreation room 16x15 is carpeted with recessed lighting. Bedroom 4 is 9x8 and is carpeted. 3rd Full bath installed in 2021 has 2 vanities, ceramic tile surround tub/shower and ceramic tile plank floor. 10x8 Bedroom 5 is carpeted. 25x13 Recreation room has brand new luxury vinyl plank flooring & has a sliding glass door to the side yard. 7x4 storage room contains the water treatment system. 5x3 Under stair closet is L-shaped and provides additional storage. Laundry Room/utility room 9x7 - front load washer & dryer convey. 15x12 Deck (with under decking) has stairs to the spacious rear yard which backs to common area and playground! Backyard has a fire pit and an above ground pool, raised garden beds and 2 storage sheds. Home features updated light fixtures, plantation blinds, Nest smoke alarms, sump pump, radon remediation system, linen closet in upper hall. Recent upgrades include water treatment system (2019), HVAC (2020), kitchen renovation (2021), lower level full bath (2021), washer (2022), door bell (2023), recreation room luxury vinyl flooring (2023).
VAFQ2008708
Single Family, Single Family-Detached, 2 Story, Split Foyer
5
FAUQUIER
3 Full
2001
2.5%
0.24
Acres
Sump Pump, Electric Water Heater, Public Water Ser
Vinyl Siding
Public Sewer
Loading...
The scores below measure the walkability of the address, access to public transit of the area and the convenience of using a bike on a scale of 1-100
Walk Score
Transit Score
Bike Score
