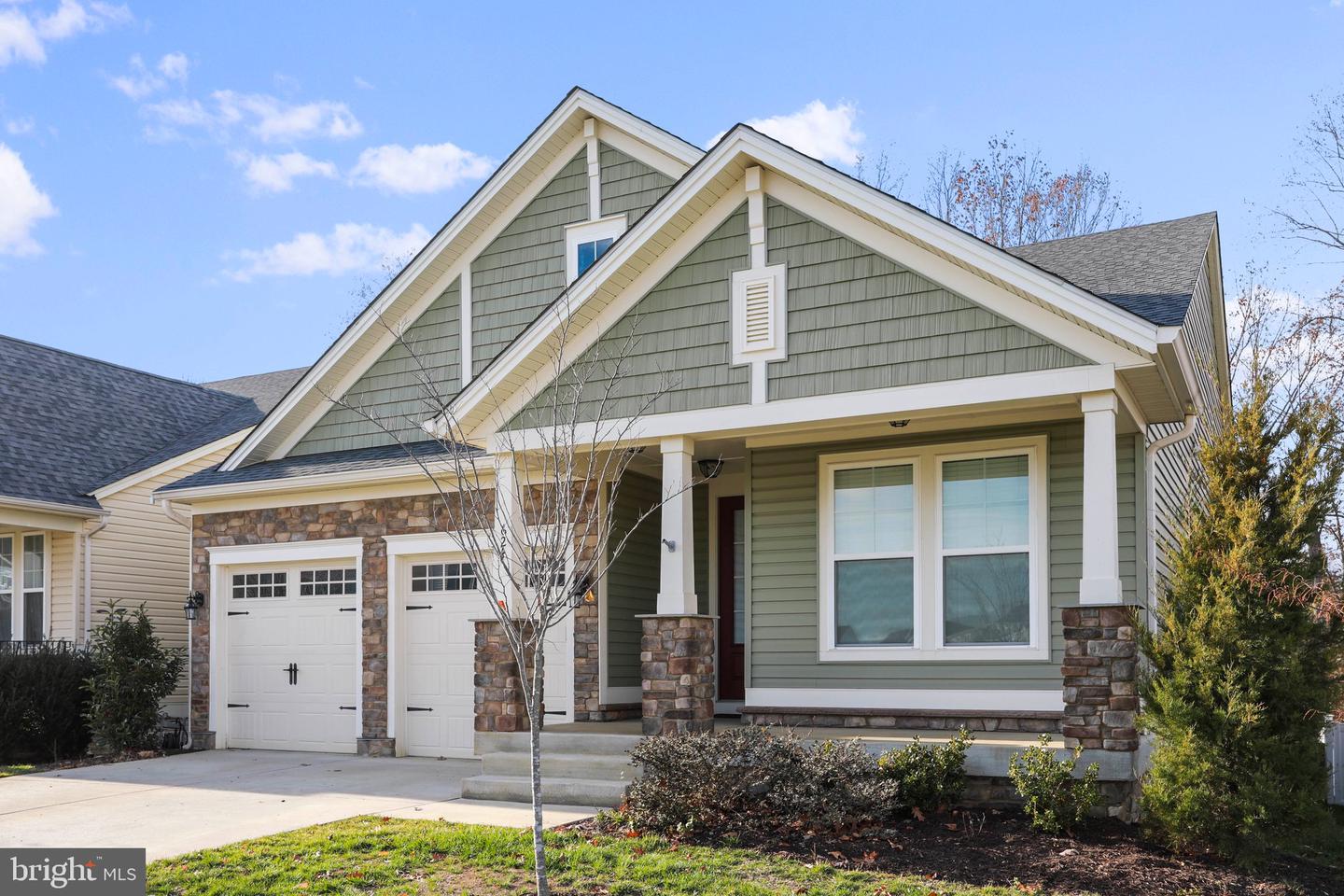MINUTES TO I95. Drive up to the concrete driveway and observe the exterior stone accent on the front of this home. A covered front porch perfect for lounge chairs and your gardening plants. Enter the front door which includes a RING DOOR BELL and observe the perfectly maintained luxury vinyl plank floors in a warm color tone. One of the secondary bedrooms is located on this level and has access to a full bath from the hall. This bath has a tub/shower w/ single vanity and a commode. Walking further down the foyer is the formal dining room/flex space. Entering the kitchen which is open to the living room and breakfast room. The kitchen has an island w/overhang for bar stools. The stainless steel refrigerator & smart micowave GE CAFE LINE. The French door refrigerator with ice and water dispenser also has two separate freezer compartments. The stove has two separate oven cooking compartments with 5 gas burners. The kitchen has an attached cabinet pantry for extra storage. The granite is in a cool tone light color that coordinates beautifully with the stone subway tile. Exit the open breakfast area through the sliding glass doors to the covered patio that overlooks the serenity of the wooded area and note that the rear yard is completely fenced. A bonus is a GAS GRILL LINE has been installed from the original builder to accommodate your gas grill, no more tanks. The open living room has recessed lights, in wall TV connections for your large wall mounted TV, so no wires to look at, and multiple windows to view the trees. Also a PLUS is this home is equipped with POWER OPERATED WINDOW COVERS. Not something you see in every home. The owners suite on this level is carpeted with multiple windows overlooking the trees and also has in wall mounted TV connections for your flat screen tv to be wall mounted with no wires showing. The owner's suite bath has dual vanity, separate commode room w/pocket slide door, large shower with dual shower head and shower seat, private linen closet and a walk in closet with a pocket slide door to maximize your closet space. The mud room on this level leads to two storage closets and the laundry room with smart front load washer w/micro band and dryer. Also in the laundry is a utility sink w/ cabinet. The garage has been finished and painted and includes bicycle storage capability installed in the ceiling, a side entry door with stairs to the rear yard, 2 EV READY PLUGS for your electric vehicle and an extra door w/pet friendly entry capacity is left for your convenience should you want to switch the door currently in use. Wash your car in the garage if you desire since a water hose bib has been installed by the original builder. Descend to the lower level to the expansive Recroom with WET BAR ROUGH IN. This room has access to the rear yard and for your pet's convenience a pet door is included. There is a lower level bedroom with access to a full bath with shower stall. This level also has a bonus room that can be a media room/den/sleeping area/exercise room. The unfinished area is both a utility room & work shop w/ custom built-ins & utility sink. Lots of extra electrical plugs have been added to this space. Also larger downspouts/gutters and gutter guards. Keep your grass bright green and healthy since the seller also installed an inground lawn sprinkler system. Numerous amenities such as tot lots/parks, multiple pools/fitness center, riding/walking trails, dog park, Embrey House bistro, community garden. Waking distance to Publix grocery. Minutes to multiple shopping centers. HOME HAS AUDIO AND VISUAL SYSTEM ACTIVE AT FRONT DOOR*** ****A special assessment from the Community Development Authority (CDA) provides public improvements and services to Embrey Mill. This is not part of the Embrey Mill Homeowner Association. Should you need further information please contact the CDA administrator or the Embrey Mill Association for the CDA contact information.
VAST2017294
Single Family, Single Family-Detached, Craftsman, 2 Story
3
STAFFORD
3 Full
2019
2.5%
0.15
Acres
Hot Water Heater, Electric Water Heater, Public Wa
Public Septic System
Loading...
The scores below measure the walkability of the address, access to public transit of the area and the convenience of using a bike on a scale of 1-100
Walk Score
Transit Score
Bike Score
